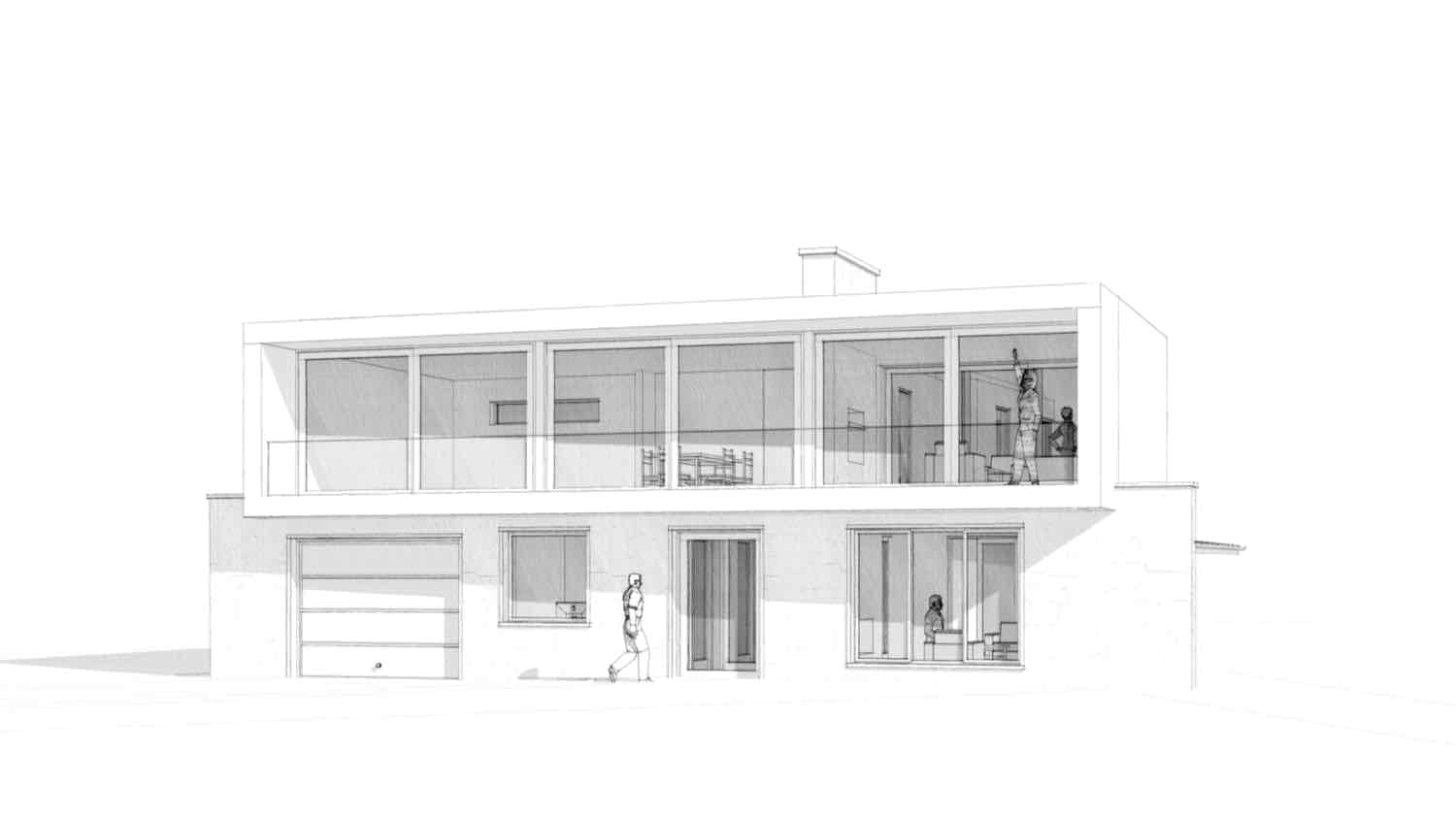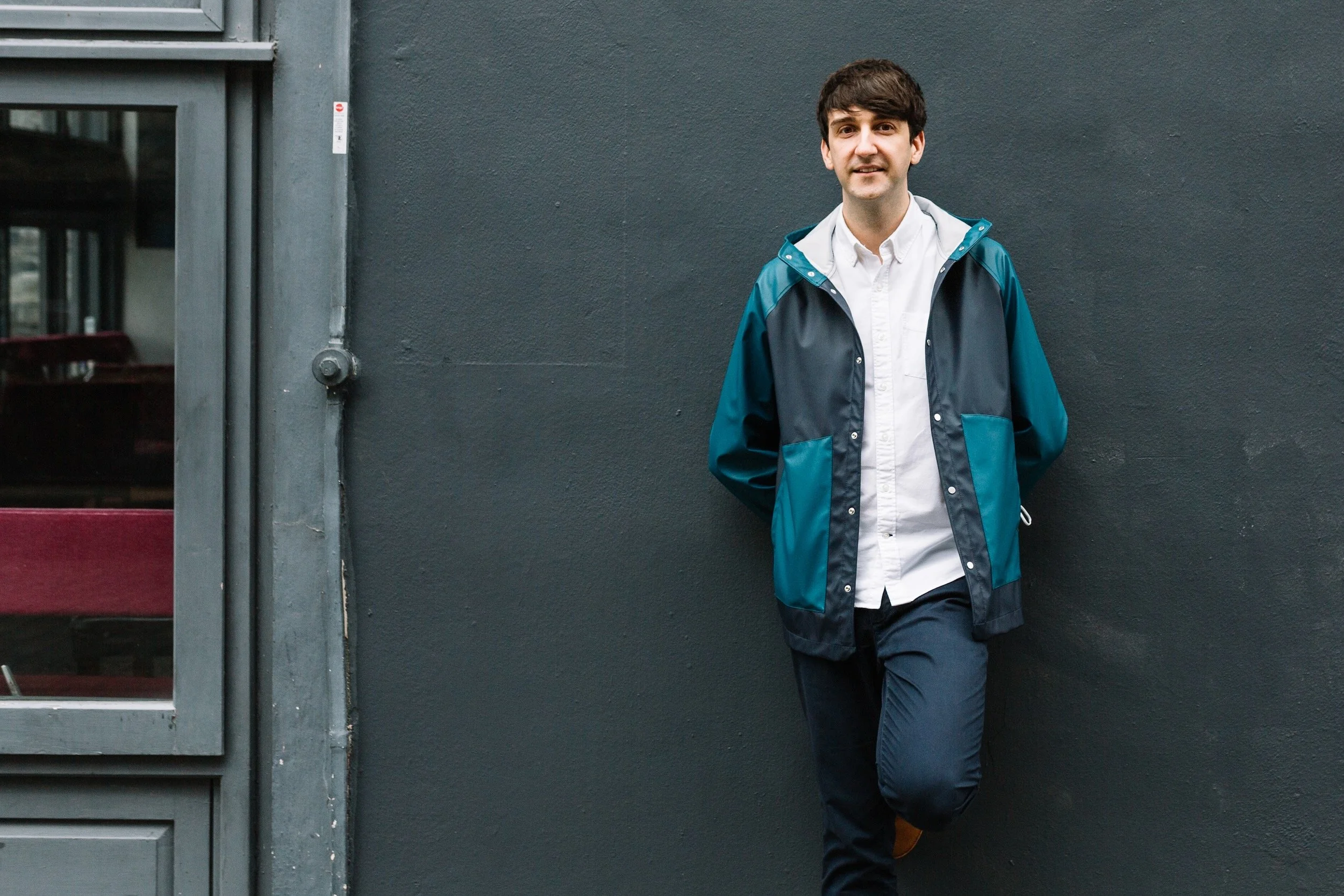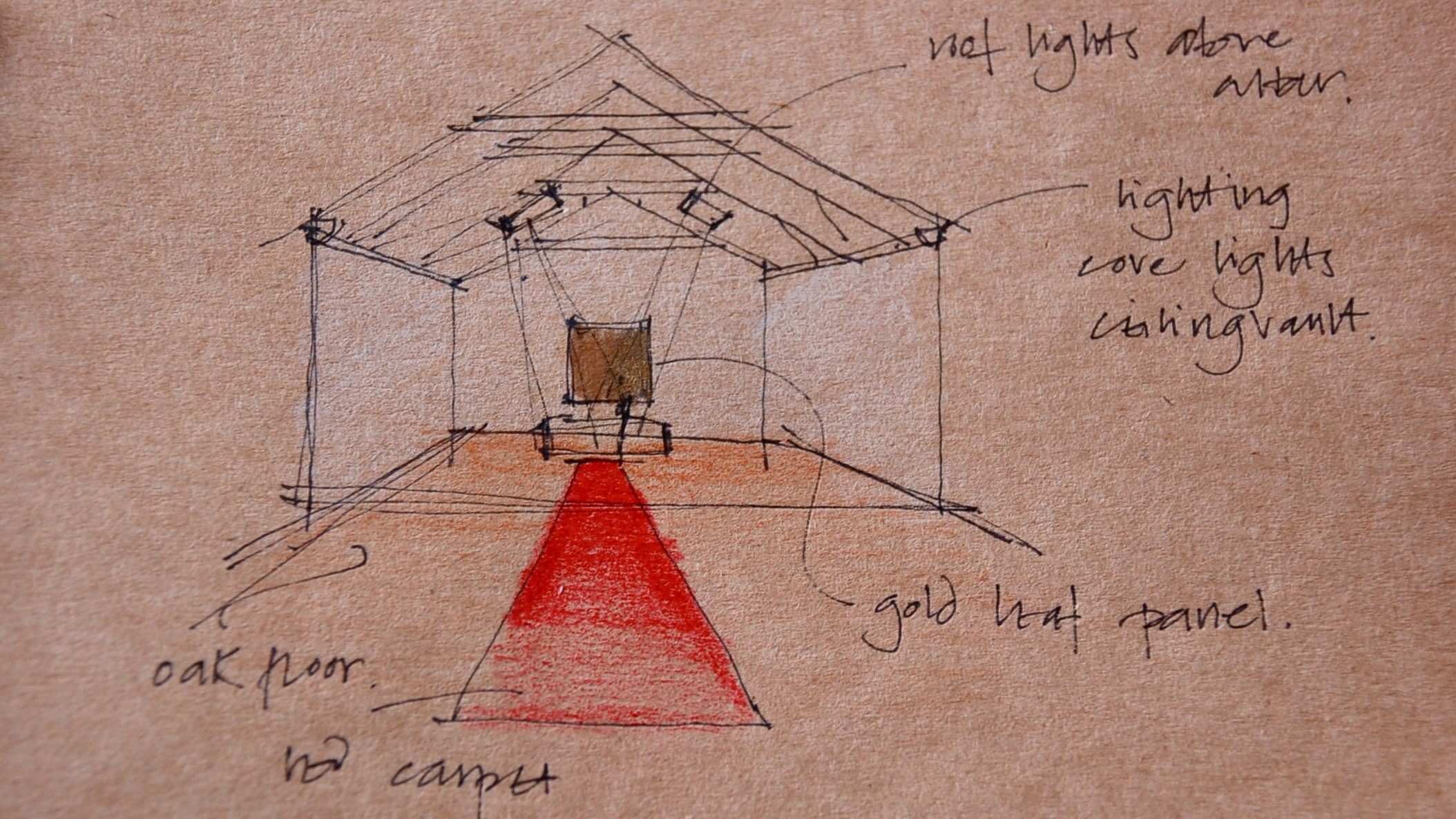the Home
_
Fundamentally I am interested in people and fascinated by the way they live.
Understanding a client’s life and their journey is foremost when being invited to design something so personal for them. The majority of my past twenty years have been dedicated to the design of the home.
The design of a home for individuals, couples, and families. For people who may have just bought their first home, or accommodating a growing family. Students who may be coming a long way to set up a temporary home or a home fit for the years of retirement.
Strangely, the design of a home of the afterlife with the sympathetic design of funeral homes. Home for times when in need of support of others, be it nursing homes or extra care homes. The design of affordable homes, fit for the challenges faced by the generations that proceed us. Homes in the most affluent of leafy suburbs. Including sustainable homes, built from materials that are kind to users and the environment alike. Homes located in cities. Homes with views of the sea. Homes that are listed or located in Conservation Areas or Areas of Outstanding Natural Beauty. Not forgetting a home for a canine family member.
It all starts with a Home Consultation!
helping Clients
_
Alchemy Annex · Hensol
2019 · £350k
_
This subservient annexe extension to a sixteenth-century farmhouse gives home to a young family of four. Set within a protected landscape and a desire to live close to parents, presented an interesting challenge when negotiating permission. Finished in Bronze cladding to complement the original stone house, with large elements of glazing offering views to the countryside surrounding this idyllic home.
St. Nicholas Villas · Vale of Glamorgan
2019 · £450k
_
A homeowner with welcomed aspirations to create something well-considered and grounded upon this site, abutting a designated area of landscape significance. The proposal needing reduced height as not to disrupt important views of the Village Listed Church. This opportunity allowed for defining forms that separated both living and sleeping areas, given the house contained five bedrooms. The primary living space on the first floor offers unobstructed views over the rolling fields.
Foxrock Apartments · Dublin
2009 · £3.5m
_
A residential development located in a suburb of Dublin. The scheme benefits from a courtyard and street which allows external access to individual duplex properties, rather than access gained from stuffy, unventilated and dark corridors. The scheme has been split into four blocks which are linked with transparent circulation space, allowing views through the buildings to prevent them being read as a whole and large mass.
Dale Mews · LLandaff
2019 · £260k
_
A constrained site in a leafy suburb of Cardiff offered a design opportunity to define a different form of development from that of the immediate context. The proposal looks to offer two apartments with private external spaces and more importantly definable independent entrances. Everyone should benefit from these simple necessities, even in the smallest of developments.
about Adam
_
Entering work at age seventeen, I found a passion for Architecture. This may have come from growing up surrounded by Construction with a father who is a skilled bricklayer.
Did I find it, or did it find me? I am unsure of which… I am eternally grateful for these early opportunities, for architecture has been a way of life, every day and every hour, ever since.
I also love to help people and since Med School wasn’t to be - architecture offers me that little opportunity to help others.
In truth, I only work for domestic Clients, whom I call User Occupiers. We’re designing something special for you!
If the project is driven by the need to make money, then I am not your Adam.
kind Words
_
my Journal
_
book a Home Consultation!
_
The first step is the most important in starting a project!
A consultation offers the opportunity for us to meet and discuss your needs and the all-important ‘Wishlist’.
It allows me to better understand the project and offers an insight into the way you live.
The Home Consultation also allows me to talk through the process and demonstrate relevant case studies that will provide reassurance that you've found the right Architect!






